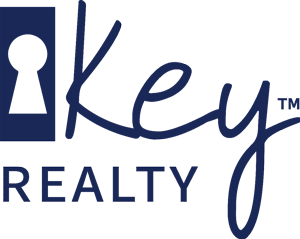113 Crooked Oak Court, Roscommon, MI 48653 (MLS# 201817928)
113 Crooked Oak Court, Roscommon, MI 48653
$229,900




































Property Type:
Residential
Bedrooms:
2
Baths:
2
Square Footage:
2,000
Status:
Closed
Current Price:
$220,000
List Date:
4/19/2022
Last Modified:
8/31/2022
Description
This property has a 50X40 extra garage, with 3 separate garages and finished extra room. So many things you could do with it, workshop, mechanic's dream garage, crafting, woodworking, the options are endless !Large open floor plan with a huge Livingroom and beautiful Stone fireplace. 2 Bedrooms with possible 3rd at the top of the staircase or would make a great office. 2 baths and formal dining room, Attached/heated 2+ car garage. Covered Porch as well as a stamped concrete patio. All this sits on over 1/2 an acre with fenced garden area & flower beds full of perennials. Minutes away from Beautiful Higgins Lake & Markey Twp Park is just down the road. Seller is offering $5,000 flooring/paint allowance with accepted offer. Also seller will consider Land Contract Terms with 20% down.
More Information MLS# 201817928
Contract Information
Current Price: $220,000
Begin Date: 2022-04-18
Sold Price: $220,000
Status: Closed
Property Information
Type: Residential Lot
Realtor.com Type: Residential-Single Family
Total Bedrooms: 2
Full Baths: 2
Total Bathrooms: 2
Garage Y/N: 1
Garage Stall: 2.5
Garage Type: Attached/HTD
Garage Size: 25X25
Style: 1+ Story
Construction: Frame
Frontage: None
Waterfront: No
Lot Size SqFt: 25700
Lot Size Dimensions: .59 Acres
Year Built: 1978
Above Grade Sq Ft: 2000
Total Bldg SqFt.: 2000
School District: Houghton Lake
Location, Tax and Legal
County: Roscommon
St. #: 113
Street Name: Crooked Oak
Street Suffix: Court
State: MI
Zip Code: 48653
Ownership Status: Owner
Township/City/Village: Markey
Subdivision or T/R: Great Oaks Estate
Directions and Remarks
Directions: Markey Road to west on Great oaks dr to left on Crooked Oak ct, Home is on the Right the driveway is around the curve.
Sold Info
CloseDate: 2022-08-31
Sold Price: $220,000
PurchaseContractDate: 2022-08-23
How Sold: Land Contract
Rooms
Living Room Size: 32X23.5
Living Room Level: 1st
Dining Room Size: 22.2X14.4
Dining Room Level: 1st
Kitchen Size: 13.9X15.7
Kitchen Level: 1st
Bedroom 1 Size: 11X11.8
Bedroom 1 Level: 1st
Bedroom 2 Size: 12.10X10.5
Bedroom 2 Level: Upper
Bath 1 Type: Full
Bath 1 Level: 1st
Bath 1 Size: 7.9X4.10
Bath 2 Type: Full
Bath 2 Level: Upper
Bath 2 Size: 5X12
Room Description 1: Office/3rd bedroom
Room 1 Size: 13.2X11.7
Room 1 Level: upper
Taxes and Possession
Possession: Negotiable
Association Dues: No
Property Features
Other Rooms: Formal Dining
Foundation: Crawl; Slab
Interior Features: Doorwall; Fireplace W / Insert; Vaulted Ceilings; Wood Laminate
Appliances & Equipmt: Dishwasher; Microwave; Refrigerator; Range/Oven
Heating/Air: Forced Air; Natural Gas
Laundry: Garage
Water: Well
Sewer: Septic
Age: 31+ Years Approx
Exterior: Shingles; Wood
Exterior Features: Deck; Extra Garage; Fence; Garden Area; Patio/Porch; Paved Driveways; Workshop
Road: Paved; Maintained
Mineral Rights: Unknown
Accessibility: Covered Entrance; Low Threshold Shower
Documents/Disclosure: Property Disclosure
Showing Instructions: Appointment Only; Lock Box; Showingtime; Vacant
Terms: Cash; Conventional Mortgage; Land Contract
Listing Office: Midge & Co Luxury Lakefront Homes
Last Updated: August - 31 - 2022
The listing broker's offer of compensation is made only to participants of the MLS where the listing is filed.
Broker Attribution:
989-745-6722
The data relating to real estate on this web site comes in part from the Internet Data Exchange Program of the Water Wonderland MLS (WWLX). Real estate listings held by brokerage firms other than the website owner are marked with the WWLX logo and the detailed information about said listing includes the listing office. a. All information deemed reliable but not guaranteed and should be independently verified. All properties are subject to prior sale, change or withdrawal. Neither the listing broker(s) nor website owner shall be responsible for any typographical errors, misinformation, misprints, and shall be held totally harmless. Water Wonderland MLS, Inc © All rights reserved.



 SD ›
SD ›